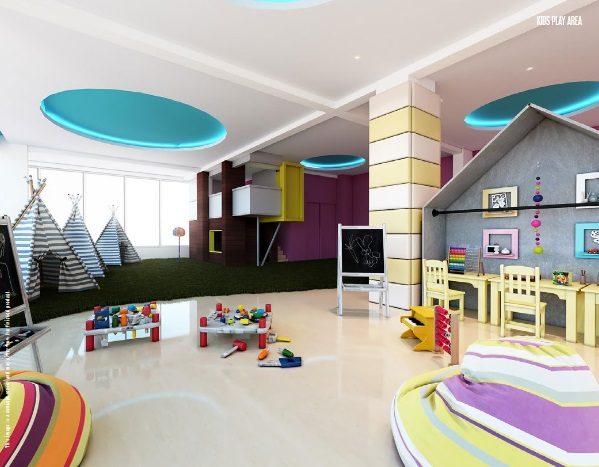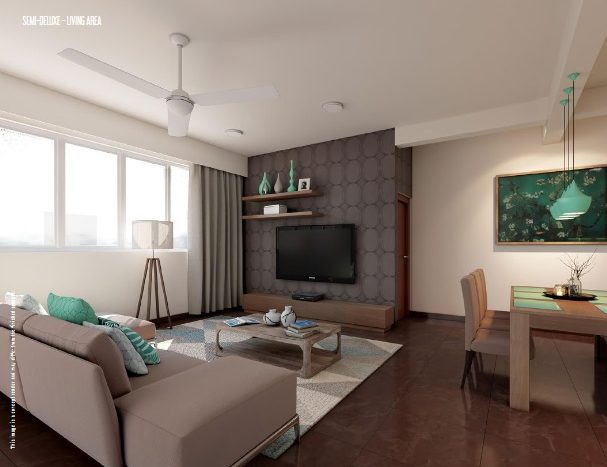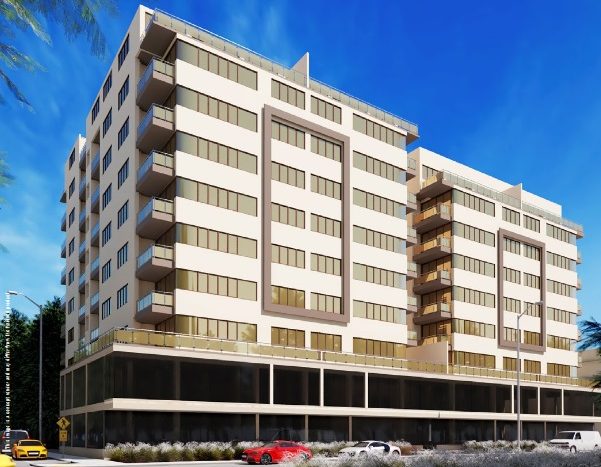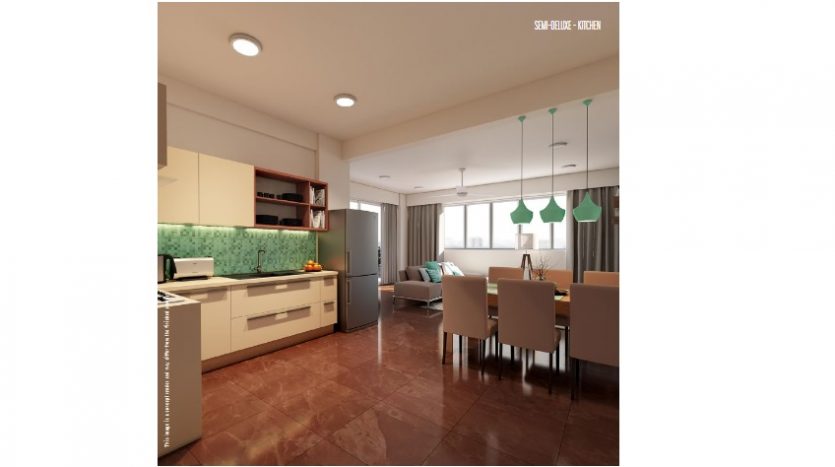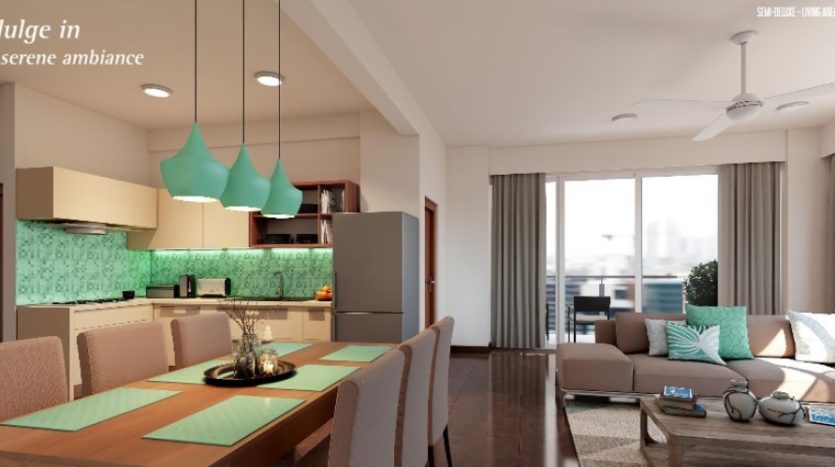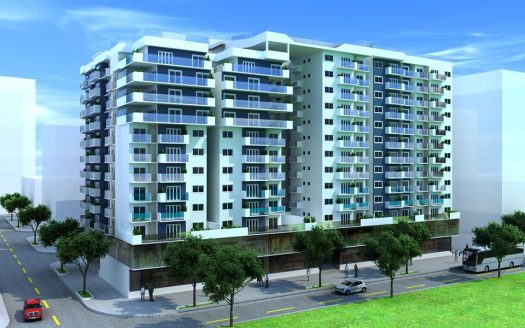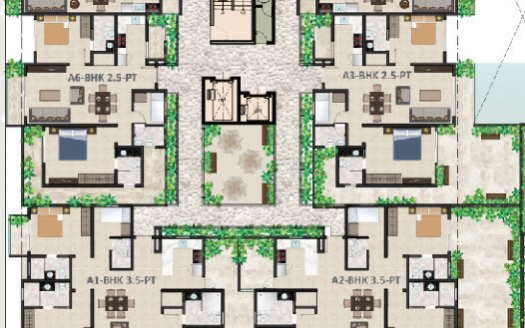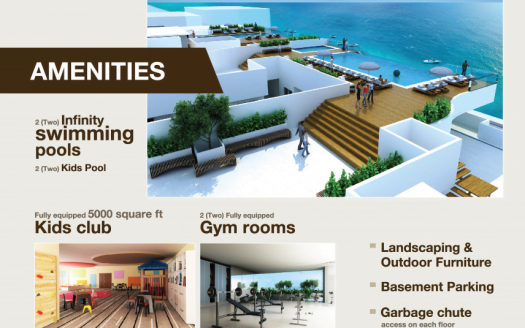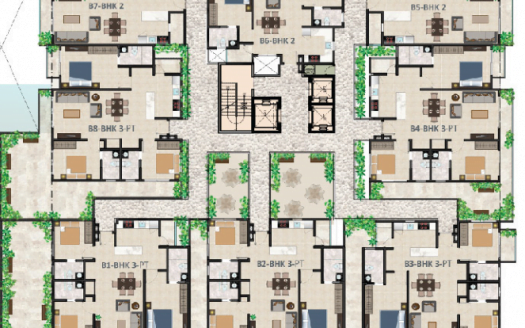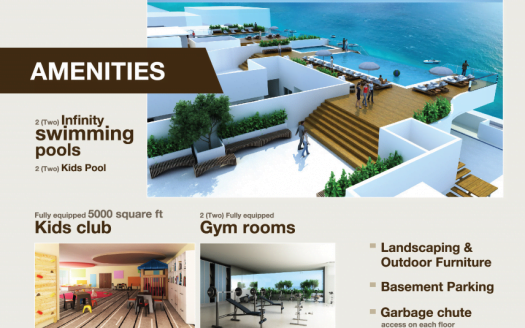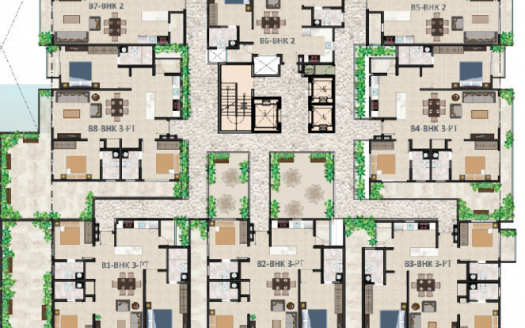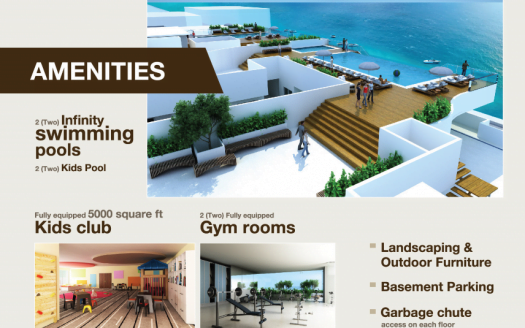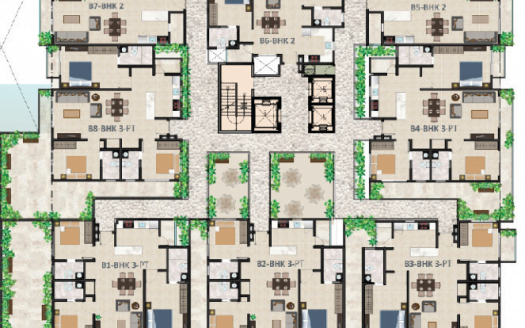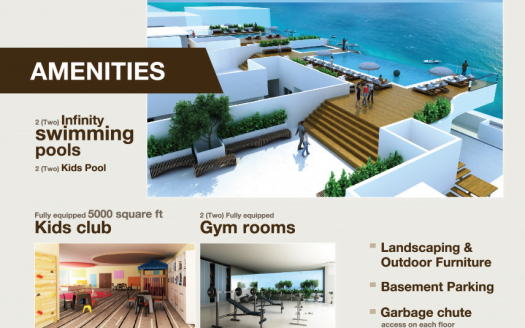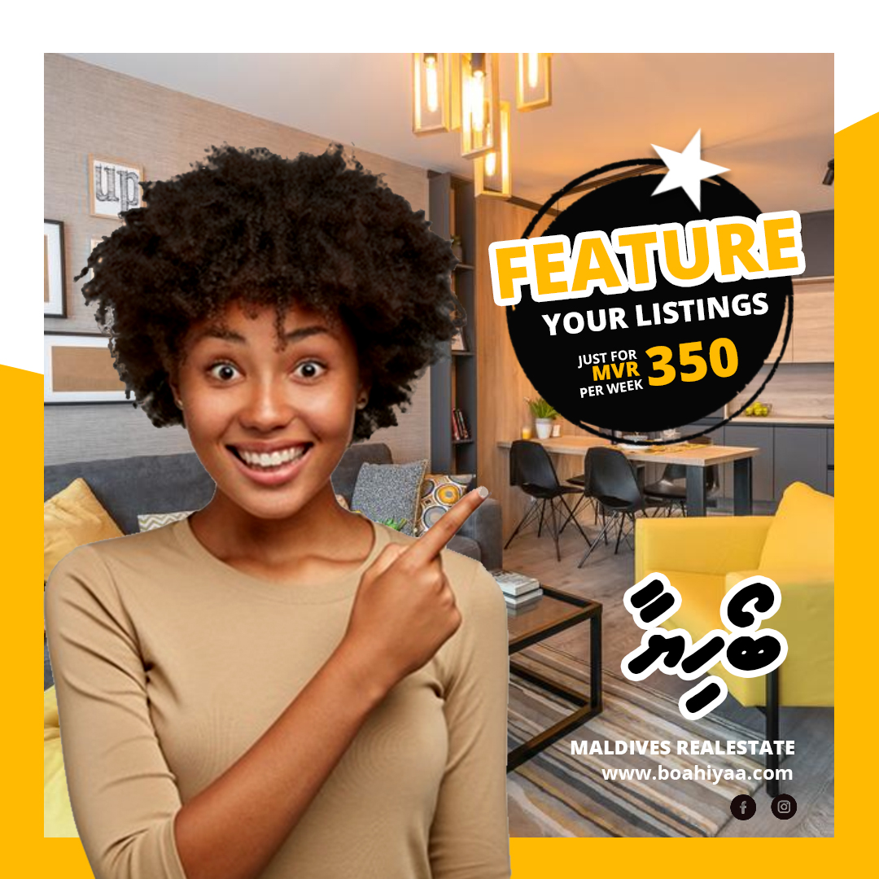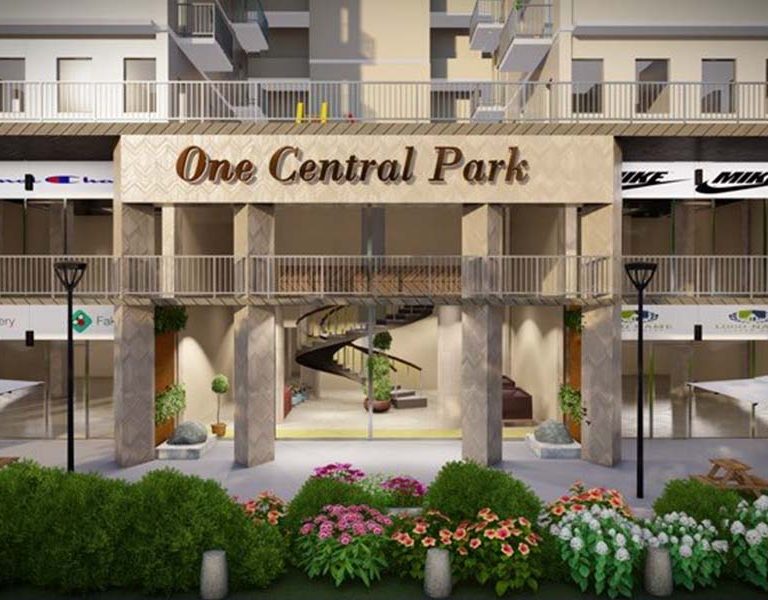Overview
- Updated On:
- 06/10/2016
- 3 Bedrooms
- 3 Bathrooms
Description
Semi Deluxe 3 Room Apartment- Type A1a
The Semi Deluxe apartments have a brown and turquoise color theme inspired by our very own lagoons and the use of timber traditionally. The design intention here is to create a rather serene ambiance.
Amenities
- Kids Play Area: The interior of the kids play area holds a significant child friendly color scheme, defined activity and relaxing zones with washroom provisions within the space. A small double Decker play house with reading tents and a designated reading/coloring desks are proposed to keep the children entertained.
- Gym: The gym holds an energetic color theme with gender specific locker rooms and showers for the users. This offers a rather convenient service for the residents given the increased use of gym facilities and health consciousness in our society today.
- Multi-Purpose Hall: The multi-purpose hall is an ideal space to entertain events or gatherings without having to be concerned about the location. Not just for parties or weddings but also could be used to host official meetings as well.
- Parking: The ground and first floor offers two levels of parking for cars and motorcycles at the rear of the building. Visitor parking is offered within this area as well.
Property Id : 8019
Rooms: 3
Bedrooms: 3
Bathrooms: 3
Floor: Not Stated
Furnished: Yes
Lift: Not Stated
General
Attached Toilet
Building Amenities
Gym
Spaces
Separate Kitchen
Parking Space
Balcony
Other Features
Advance Payment


