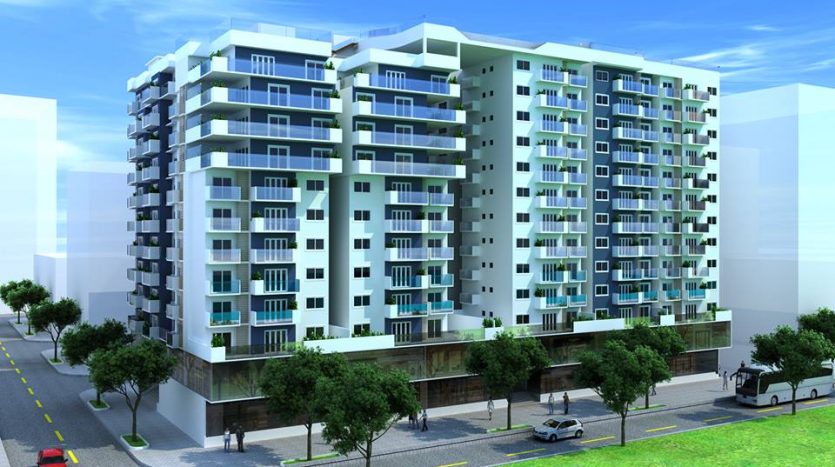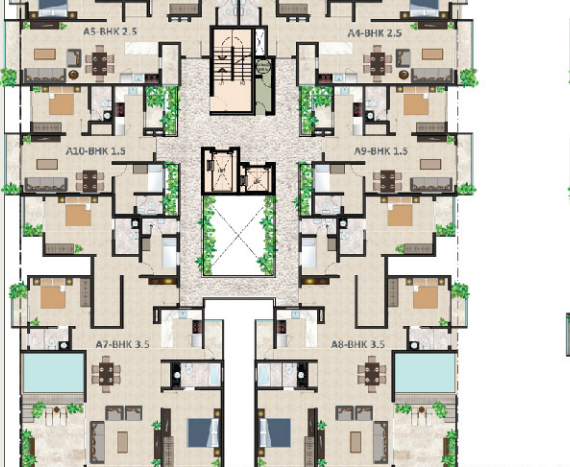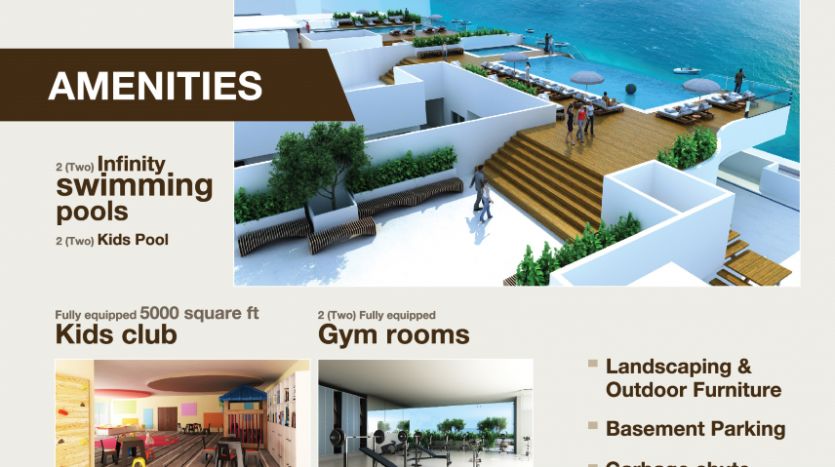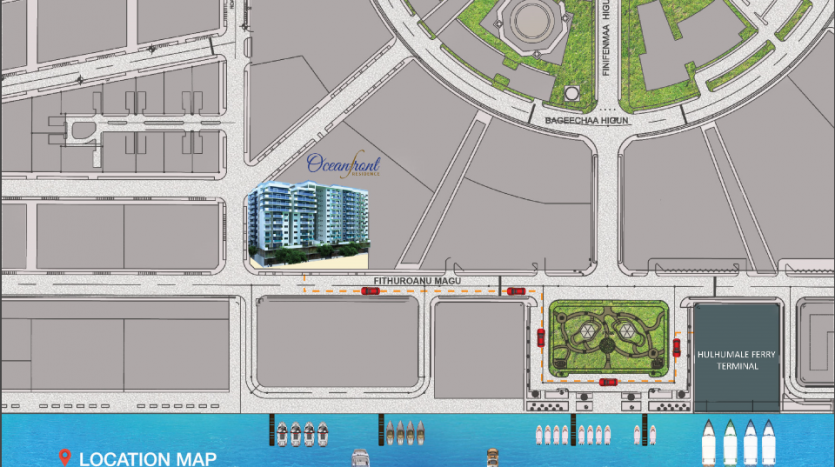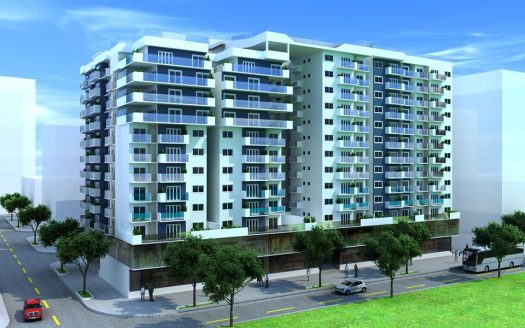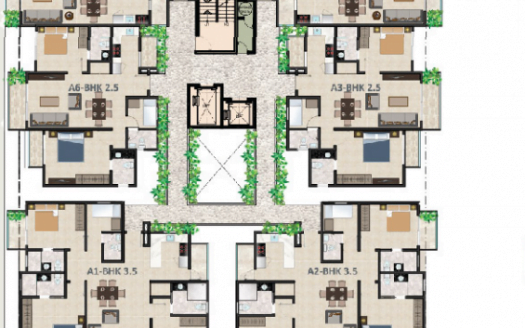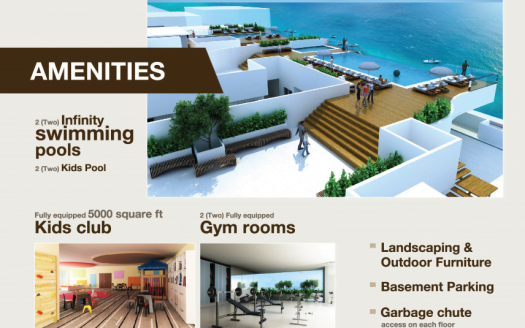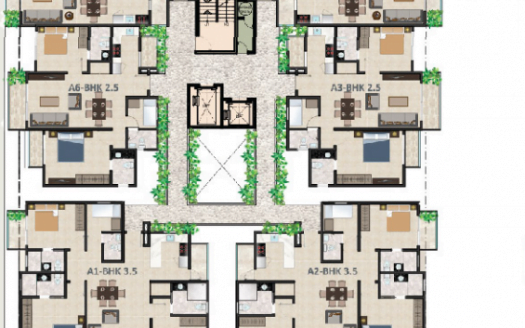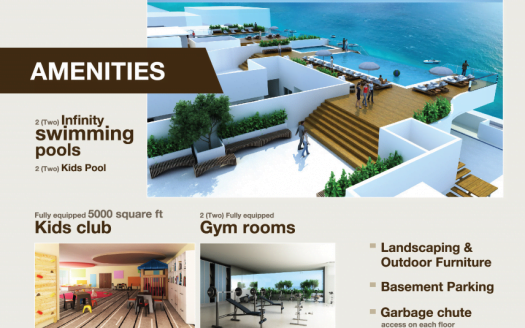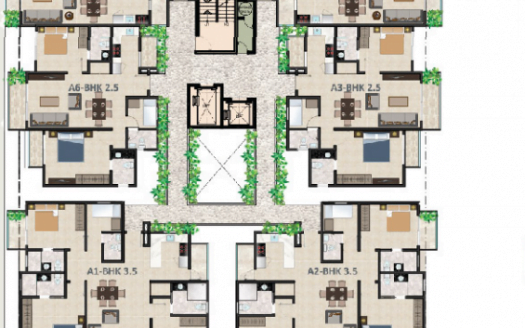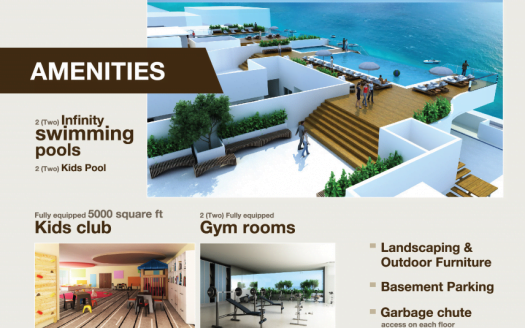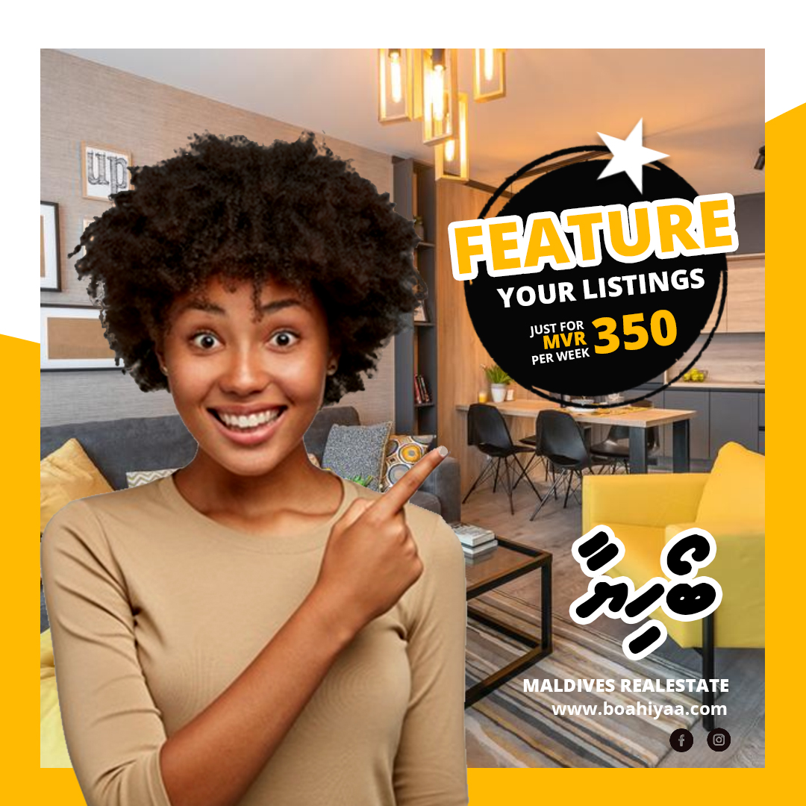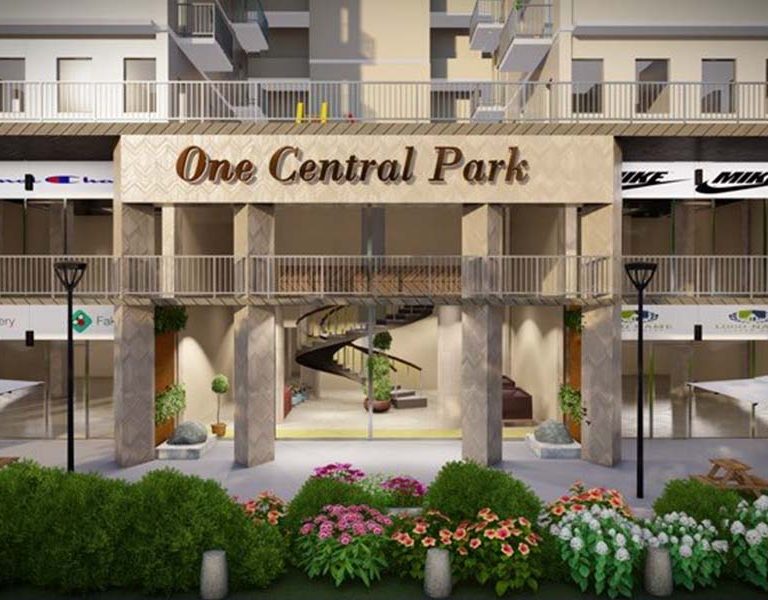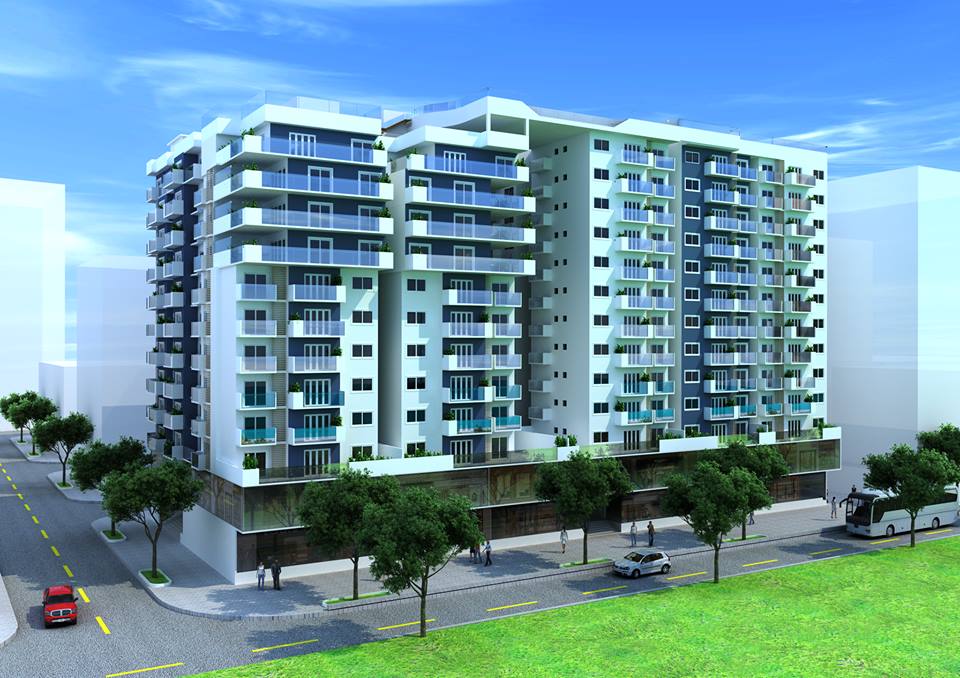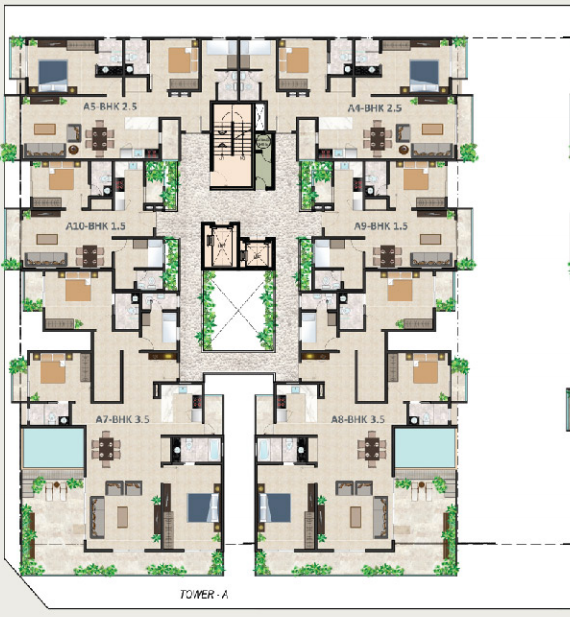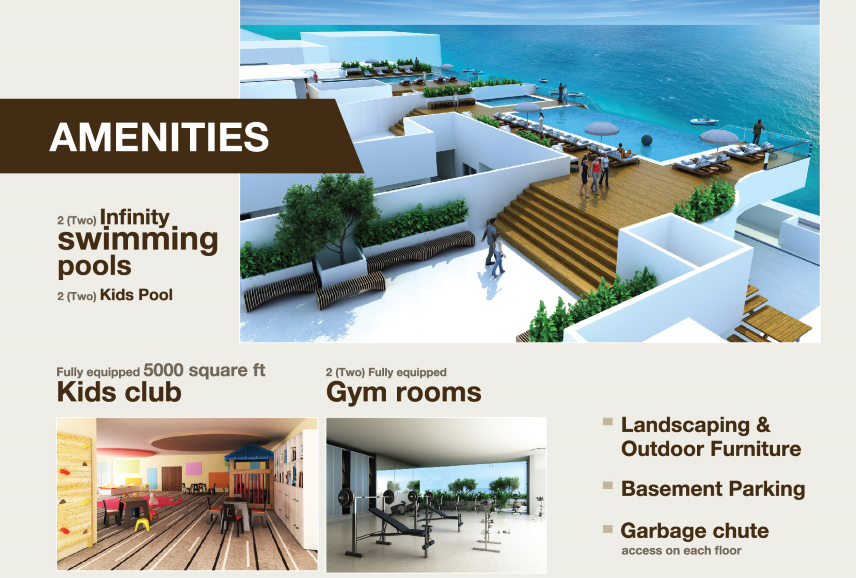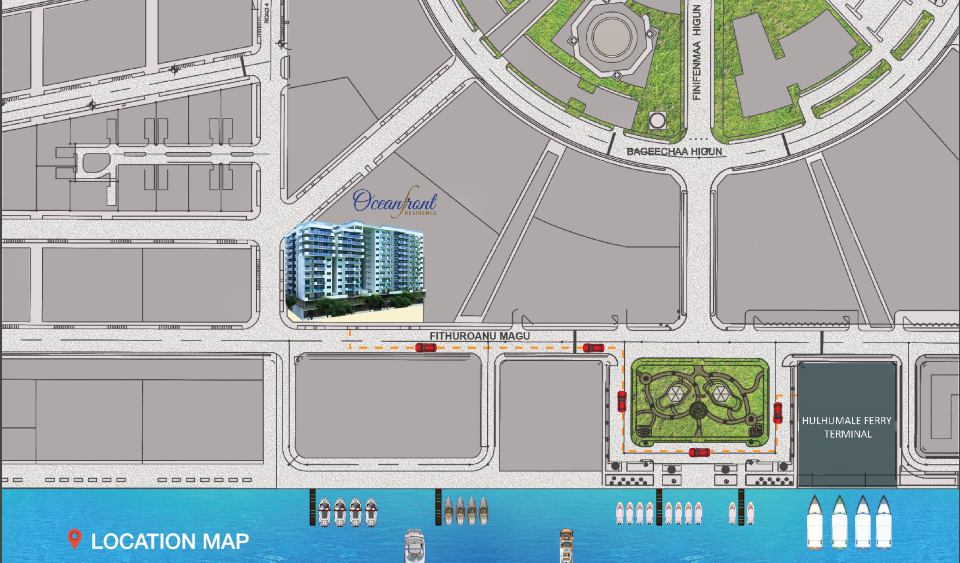Overview
- Updated On:
- 07/03/2021
- 1 Bedrooms
- 2 Bathrooms
- 676.09 ft2
Description
| Unit Floor Plan | Living / Kitchen / Dining | 300 sqft |
| A9-BHK 1.5 | Balcony + AC Ledge area | 41.98 sqft |
| Unit Floor Area | 676.09 sqft | |
| Floor | 10th |
The condominium contains all the facilities that can provide the best comfort of living to you. Both towers features two infinity pools as well as two kids pools, along with two fully equipped gyms. One of the most unique features of the building is the main pool of Tower A, which spans between the two towers on the terrace floor. Each penthouse has its very own plunge pool. You can unwind at the relaxing garden areas on the terrace while children can run and play in the spacious 4900 square feet fully equipped kids club. Ventilation and circulation is excellent between the two towers as well as between each apartment. Basement parking is available as well garbage chute access from each floor.
With a mix of modern facilities, unique design and excellent location, Oceanfront Residence will be an conic residential building which will define the Hulhumale’ Waterfront.
BHK = bedroom, hall and kitchen


